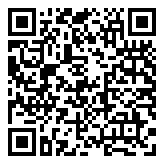Search Homes For Sale
122 Purple Sage DR, Georgetown, Texas 78633 For Sale
1,640 Sqft - 122 Purple Sage DR, Georgetown, Texas 78633

A delightfully designed Dickinson (Cypress) floor plan by Del Webb located with easy access to all Sun City and Georgetown have to offer! A gas log fireplace in the living room creates a warm and inviting atmosphere for cozy evenings. Wood-look tile floors grace the living room, hallways and office for a classic look. Comfortable carpet underfoot in both bedrooms. Your kitchen boasts a useful center island and pantry. In-ceiling speakers mounted throughout the home add ambiance everywhere! Main bedroom features a bay window and charming window seat as well as a private access door onto your screened back patio! The composite deck extends living space to the outdoors and overlooks a fully fenced, east-facing backyard. Additional storage in a decked attic. PLUS!!! 2020 Water Heater. 2019 Replaced Roof with gutter covers. 2016 Trane A/C.
- Listing ID : ACT3696115
- Bedrooms : 2
- Bathrooms : 2
- Square Footage : 1,640 Sqft

- Stacy Caprio
- View website
- (512) 710-0123
-
stacy@heartofaustinhomes.com
































































