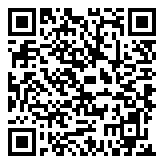Search Homes For Sale
9234 Scenic Bluff DR, Austin, Texas 78733 For Sale
3,266 Sqft - 9234 Scenic Bluff DR, Austin, Texas 78733

Walk in to a wonderful rounded entry foyer with chandelier and soaring ceiling, sweeping staircase. Formal living to the left, formal dining to the right. Heart of this home is the family room open to the kitchen area all access to back yard deck. Birders paradise, large home with 5 bedrooms or 4 bedrooms and an office, backs to greenbelt with large deck area for lounging, meditating, bird watching, coffee sipping located in the Eanes school district and just a block from Westridge Middle school…no more driving and dropping off, with ample room at over 3250 sq. ft. Two living areas, one more formal and the other a family room with fireplace, open to kitchen with breakfast counter and in-kitchen dining and office desk, formal dining. Larger lot at over .3 acre and wrought iron fencing for the back area. Large primary bedroom up with double entry doors, updated primary bath. Flooring in the entry and the dining room are original. Kitchen, laundry and downstairs bath (large tile) and family room (bamboo) were done in 2003. “Formal” living room rug was replaced in 2006. Upstairs carpeting was about 2015, Upstairs baths remodeled with new flooring 2016. HVAC is year 2010.
Updated with Kitchen granite countertops 2003, back deck 2007, sliding door and kitchen back door 2016, all new high-e windows 2016, 240V car charging outlet 2019, front door and side panels 2023. Please note this property did not lose power with the electric failure as it’s on a priority line with the water and waste-water departments.
- Listing ID : ACT4827882
- Bedrooms : 5
- Bathrooms : 2
- Square Footage : 3,266 Sqft

- Stacy Caprio
- View website
- (512) 710-0123
-
stacy@heartofaustinhomes.com
















































































