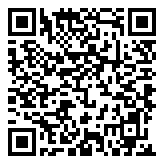Search Homes For Sale
18913 Chrighton Castle BND, Pflugerville, Texas 78660 For Sale
2,720 Sqft - 18913 Chrighton Castle BND, Pflugerville, Texas 78660

Your home search is over with this rare floorplan that everyone is looking for – only one other like it in the neighborhood! Everything is downstairs including a spacious primary suite, 2 more bedrooms, 2 full baths and a home office off the foyer PLUS upstairs has a complete living suite perfect for guests, multi-generation living, older kids or just a private area from the rest of the home including a big living area, large bedroom, and full bath! Beside the fantastic floorplan, this beautiful Capital Pacific built home is loaded with upgrades and updates. A new roof, fence, solar screens, downstairs HVAC, water heater, water softener, paint, and lighting all in the past 5 years! Outstanding build quality is apparent throughout including rounded corners, art niches, arched hallways, crescent window, high ceilings and hard tile and wood-look tile downstairs. The incredibly convenient location is nearby the HOA pool and park, Highland Park Elementary School and popular Stone Hill Park with splash pad and dog park. Within a 5-minute drive of major highways SH45 and 130 and dozens of restaurants and major retailers including Costco, Target, Starbucks, Walmart, Home Depot, Cinemark Theaters and even Typhoon Texas!
- Listing ID : ACT7484500
- Bedrooms : 4
- Bathrooms : 3
- Square Footage : 2,720 Sqft

- Stacy Caprio
- View website
- (512) 710-0123
-
stacy@heartofaustinhomes.com








































































