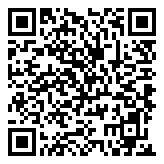Search Homes For Sale
8403 Cottage Rose DR, Austin, Texas 78744 For Sale
2,104 Sqft - 8403 Cottage Rose DR, Austin, Texas 78744

Step onto the front porch of the Lewis and feel the warmth of coming home. This expansive 4 bedroom, 3.5 bath haven invites you to indulge in effortless living. The airy kitchen, adorned with natural light and a cozy eat-in dining area that opens to the family room is perfect for gatherings. The primary bedroom, located on the first floor, is an ideal retreat. Ascend to the second floor and discover three generously sized bedrooms and two full baths, making it an idyllic space for family and guests. Take advantage of the open office space upstairs, perfect for a homework haven or creative workspace. With its abundant space and welcoming ambiance, the Lewis plan offers a place for everyone to call home. Come check out Addison South today! The neighborhood features two community pools, walking trails, a fitness center and a community club house. This brand new home will be ready Spring 2024!
- Listing ID : ACT3324718
- Bedrooms : 4
- Bathrooms : 3
- Square Footage : 2,104 Sqft

- Stacy Caprio
- View website
- (512) 710-0123
-
stacy@heartofaustinhomes.com






























