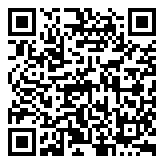Search Homes For Sale
529 Wood Thrush RUN, Kyle, Texas 78640 For Sale
3,009 Sqft - 529 Wood Thrush RUN, Kyle, Texas 78640

MLS# 1427596 – Built by Highland Homes – Ready Now! ~ GREEN SPACE BEHIND with wooded view! Home located on private cul de sac – 114′ wide in front for added privacy! Oversized, 1-story dream home with double-door main entry & 13′ ceilings throughout! Oversized windows for tons of natural lighting. White brick exterior & painted brick fireplace for dreamy design! Gourmet kitchen w 12′ long island & hutch for true chef’s dream! Private mother-in law suite upfront w oversized walk-in shower. Multiple flex areas for privacy! Luxury primary ensuite with freestanding tub w walk-in shower. Huge utility room w cabinets & sink which connects to primary closet for high-end living! Wood floors throughout all common areas, study & primary bed. White cabinets with stained hutch & island for accent! Smart home!!!
- Listing ID : ACT1427596
- Bedrooms : 4
- Bathrooms : 3
- Square Footage : 3,009 Sqft

- Stacy Caprio
- View website
- (512) 710-0123
-
stacy@heartofaustinhomes.com














































































