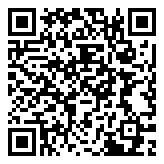Search Homes For Sale
8917 Calera DR, Austin, Texas 78735 For Sale
4,781 Sqft - 8917 Calera DR, Austin, Texas 78735

An extraordinary level of craftsmanship and an incredibly inviting ambience elevates this Barton Creek estate into a
league of its own. This stunning, single story custom home nestled on 1.43 acres of heritage oak trees seamlessly
blends modern hill country design with European inspired architecture to create a home that even the most discerning
buyer will fall in love with. The rough faced stone turret sentinels establish a dominant element above the entrance,
setting the tone w 3 stonewall courtyards. The entrance boasts a private courtyard, beautiful wood doors w
intricate details and master craftsmanship. A standout feature in the entryway is the tower, which creates a striking
focal point while adding unique charm. The open floor plan, expansive space, and seamless flow between indoor and
outdoor living spaces creates the perfect setting to entertain large groups but also feels cozy for daily living. The
interior features over 4700sf w custom stone fireplaces, 18ft beamed ceiling gorgeous lighting, 2 24ft sliding glass
doors that open to both courtyards and an abundance of natural light. The gourmet kitchen is a chef’s dream w a large granite island, high-end appliances, custom glazed cabinetry, butlers pantry and breakfast area. The
primary suite provides privacy and tranquility with stunning views of the backyard on the 6th hole of the Fazio Canyons
Golf Course , as well as a spa-inspired bathroom to unwind from the day. The well thought out floor plan boasts an I-shaped footprint, two offices, media room, plus a casita with private entrance and kitchenette. Located in the gated
community Calera of Barton Creek, this breathtaking masterpiece offers the perfect balance of luxury, comfort and
style. Members have access to elite country club amenities such as 4 award-winning golf courses, tennis, wellness,
fitness center and a robust social calendar! In addition to the private club amenities, the Omni BC&Spa provides
members w a Mokara Spa.
- Listing ID : ACT7189190
- Bedrooms : 3
- Bathrooms : 3
- Square Footage : 4,781 Sqft

- Stacy Caprio
- View website
- (512) 710-0123
-
stacy@heartofaustinhomes.com


















































