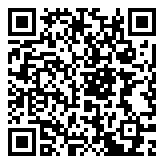Search Homes For Sale
517 Monarch TRL, Georgetown, Texas 78633 For Sale
1,712 Sqft - 517 Monarch TRL, Georgetown, Texas 78633

The Monroe floor plan offers a delightful living experience with its thoughtful design, fenced yard, and a serene greenbelt backdrop. This two-bedroom, two-bathroom home boasts a range of much desired features, including a formal dining room, breakfast nook, study, and a covered patio. Let’s explore the various elements that make the Monroe floor plan an ideal choice for those seeking both comfort and tranquility. One of the standout features of the Monroe floor plan is its fenced yard, offers a safe space for pets to play. Backing onto a spacious greenbelt, the Monroe floor plan offers a picturesque view and a connection to nature. The greenbelt serves as an extension of your backyard, providing a serene and calming environment. Inside the Monroe floor plan, you will find a well-designed layout that maximizes both functionality and comfort. The two bedrooms provide ample space for rest and relaxation, while the two bathrooms offer convenience and privacy. The formal dining room is perfect for hosting dinner parties or enjoying intimate meals with loved ones. Additionally, the breakfast nook provides a cozy space for casual dining, allowing you to savor your morning coffee or tea. The study in the Monroe floor plan offers a dedicated space for work or personal pursuits. Whether you need a home office, a creative studio, or a quiet reading nook, the study provides a versatile area that can be customized to suit your needs. Finally, the covered patio is a delightful feature that extends the living space outdoors. It provides a shaded area where you can relax, entertain guests, or simply enjoy the fresh air. Whether you’re hosting a summer barbecue or seeking a peaceful retreat, the covered patio offers a versatile space that can be enjoyed year-round.
- Listing ID : ACT9245423
- Bedrooms : 2
- Bathrooms : 2
- Square Footage : 1,712 Sqft

- Stacy Caprio
- View website
- (512) 710-0123
-
stacy@heartofaustinhomes.com






















































