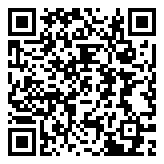Search Homes For Sale
7927 Escala DR, Austin, Texas 78735 For Sale
7,765 Sqft - 7927 Escala DR, Austin, Texas 78735

Make It Your Own! Beautiful estate home behind the gates of Escala. Timeless Mediterranean architecture built by Sendero Homes with absolute privacy on 4 acres. Enjoy grand scale, elegant spaces that flow to create a lovely living and entertaining home. Features include 5 bedrooms + 5 en-suite baths. Star quality primary closet + 2 cedar closet. Flex space off the bath is a good size for exercise or yoga. Five living spaces include a family room open to the kitchen, formal living with beautiful stone fireplace, library/card room and a designated study plus an upstairs game room. A large bar and butler’s pantry situated off the formal dining make entertaining easy and is large enough to serve as catering station. Upstairs are two generous bedrooms and baths and a large game area with sink and refrigerator. Throughout the home are generous closets and storage. Large windows provide wonderful natural light. Outside is a large covered patio and Texas size fireplace overlooking the pool and hill country. Past the Koi pond is a 1 bedroom-bath casita with full kitchen, living, and washer dryer. Parking for your guest is accommodated by a circular drive motor court. Additional features to the home include whole house water filtration, central vacuum and solar panels. Enjoy proximity to Barton Creek Country Club with four pro golf courses and the Omni Barton Creek Resort and Spa. A property owners membership to the club is required. Add your personal touches to this beautiful, custom home and create a timeless and elegant estate. Third party approval required on offers. Buyer to sign Bank of America Addendum to Purchase and Sale Agreement-Residential upon execution of contract.
- Listing ID : ACT7325678
- Bedrooms : 5
- Bathrooms : 4
- Square Footage : 7,765 Sqft

- Stacy Caprio
- View website
- (512) 710-0123
-
stacy@heartofaustinhomes.com














































































