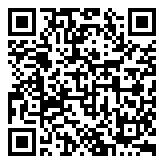Search Homes For Sale
6516 Carriage Pines DR, Del Valle, Texas 78617 For Sale
1,892 Sqft - 6516 Carriage Pines DR, Del Valle, Texas 78617

Beautiful, modern 4 bedroom/2 bath home conveniently located near the Austin Bergstrom Airport, Tesla Gigafactory, F1 racetrack, and 20 minutes to downtown Austin and to Bastrop. It has it all! Location, move-in ready and a thoughtfully laid out floor plan. When you enter the home you’ll notice the honey-colored, wood-looking tile floors and tall 9′ ceilings creating a sense of expansiveness and allowing an abundance of natural light. The open floor plan kitchen, dining and living room offers great space for entertaining. Included in the kitchen is an island with bar seating, wood cabinets, white quartz countertops (in every bathroom too!), brushed gold hardware and a white subway- tile backsplash. Tucked away at the back of the home, the primary suite offers a peaceful retreat. You’ll be impressed with the oversized closets and bathroom offering a walk-in shower adorned with slate tiles. Three other bedrooms are located on the other side of the home, one with tile flooring and the other 3 with carpet. Perfect set up for at-home offices and close enough to Austin for commuting. Recently sodded backyard, landscaping in the front. Water softener conveys. Wired for surround sound and CAT6 for your home office. Don’t miss out on this special home.
- Listing ID : ACT7498690
- Bedrooms : 4
- Bathrooms : 2
- Square Footage : 1,892 Sqft

- Stacy Caprio
- View website
- (512) 710-0123
-
stacy@heartofaustinhomes.com
































































