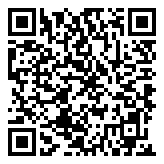Search Homes For Sale
209 Texas Bluebonnet TRL, Georgetown, Texas 78628 For Sale
3,225 Sqft - 209 Texas Bluebonnet TRL, Georgetown, Texas 78628

Property Description
The kitchen is the heart of this stunning home and is open to the two-story dining and great room featuring double rows of windows allowing an abundance of sunlight to pour inside. Above the kitchen rests the game room featuring wrought iron railing overlooking the great room, dining room, and two-story foyer. Tucked just behind the kitchen is a spacious tech center that can double as a second office for those working from home or a homework station for students. Espresso cabinetry with quartz countertops and wood flooring upgrades make this home a “must see”. Call and schedule an appointment today!
Basic Details
Property Type : Residential
Listing Type : For Sale
Listing ID : ACT1807552
Price : $765,000
Bedrooms : 4
Bathrooms : 3
Half Bathrooms : 1
Square Footage : 3,225 Sqft
Year Built : 2024
Lot Size : 7,971.48 Sqft
Property Sub Type : Single Family Residence
Standard Status : Active
Features
Heating System : Central, Natural Gas
Cooling System : Central Air, Electric
Fence : Wood, Back Yard
View : Neighborhood
Security : Smoke Detector(s), Prewired, Carbon Monoxide Detector(s)
Patio : Covered, Front Porch, Patio
Roof Deck : Shingle, Composition
Parking : 3
Appliances : Dishwasher, Microwave, Disposal, Stainless Steel Appliance(s), Exhaust Fan, Tankless Water Heater, Gas Cooktop, Self Cleaning Oven, Built-in Oven(s), Vented Exhaust Fan
Association Fee : $840
Association Fee Frequency : Annually
Association Fee Includes : Common Area Maintenance, See Remarks
Construction Materials : Concrete, Frame, Masonry – All Sides, Glass, Attic/crawl Hatchway(s) Insulated
Exterior Features : Lighting, Gutters Partial, See Remarks
Flooring : Carpet, Wood, Tile, See Remarks
Foundation : Slab
Garage Spaces : 3
Interior Features : Walk-in Closet(s), High Ceilings, Open Floorplan, Ceiling Fan(s), Pantry, Primary Bedroom On Main, Recessed Lighting, See Remarks, Kitchen Island, Smart Thermostat, Double Vanity, Soaking Tub
Levels : Two
Lot Features : Landscaped, See Remarks, Back Yard, Sprinkler - In Rear, Sprinkler - In Front, City Lot, Front Yard, Curbs, Sprinkler - Automatic, Trees-small (under 20 Ft), Sprinkler - Rain Sensor, Subdivided
New Construction
Parking Features : Garage Door Opener, Attached, Garage, Garage Faces Front
Sewer : Public Sewer
Utilities : Electricity Connected, Natural Gas Connected, Underground Utilities, Water Connected, See Remarks
Address Map
Country : US
State : TX
County : Williamson
City : Georgetown
Zipcode : 78628
Street : Texas Bluebonnet
Street Number : 209
Street Suffix : TRL
Longitude : W98° 14' 3.6''
Latitude : N30° 36' 19.6''
Directions : From I-35, take FM 2243 exit and head West
Right on Parkside Parkway
Right on Blanket Flower Drive
Right on Texas Bluebonnet Trail - the home is on the left
You may also stop in at the Coventry Homes Model home at 1026 Texas Ash ( first right off of Parkside Parkway).
Area : GTW
MLS Addon
Office Name : DFH Realty Texas,LLC
Listing Agent Name : Batey McGraw
Front-Facing Direction : West
Elementary School : Wolf Ranch Elementary
High School : East View
List Agent MLSID : ACT9008055
List Office MLSID : ACT700677
Middle School : James Tippit
MLS Status : Active
Parcel Number : 209 Txas Bluebonnet Trl
Subdivision Name : Parkside on the River
Tax Amount (Annual) : $0
AssociationName : Kith Management
TaxBlock : G
TaxMapNumber : 17
TaxLegalDescription : Lot 17; Block G; Ph3: S 3a &3b
TaxYear : 2024
ACT_EstimatedTaxes : $18,898
TaxAssessedValue : $777,727
ACT_TaxFilledSqftTotal : 0 Sqft
OriginalListPrice : $777,727
PreviousListPrice : $779,672
CommunityFeatures : Common Grounds, Curbs, Park, Picnic Area, Playground, Pool, Sidewalks, Walk/bike/hike/jog Trail(s, Fishing, Underground Utilities, Street Lights, Smart Car Charging
BuilderName : Coventry Homes
SpecialListingConditions : Standard
Importer Addon
Close Prc : $0
C$/SqFt : $0
$SqFt : $0
Residential For Sale
- Listing ID : ACT1807552
- Bedrooms : 4
- Bathrooms : 3
- Square Footage : 3,225 Sqft
$765,000
Agent info

Ready Real Estate
Austin, TX
- Stacy Caprio
- View website
- (512) 710-0123
-
stacy@heartofaustinhomes.com
Contact Agent






