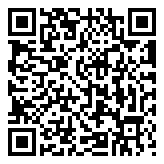Search Homes For Sale
317 Bronco BLVD, Liberty Hill, Texas 78642 For Sale
3,636 Sqft - 317 Bronco BLVD, Liberty Hill, Texas 78642

Click the Virtual Tour link to view the 3D walkthrough. Step into luxury and comfort in this immaculate, move-in ready home! As you enter, be greeted by gleaming wood floors that sprawl across the main level, leading you to a kitchen that’s a chef’s dream. Granite countertops, stainless steel appliances, an abundance of counter space, and an expanded walk-in pantry elevate the heart of this home. The kitchen overlooks the inviting family room, complete with a cozy fireplace, making it the perfect gathering spot. An updated office adorned with stunning French doors adds sophistication to the space, while the main level primary bedroom boasts an ensuite featuring a soaking tub, separate shower, and a recently installed organization system in the closet. Notably, this bedroom offers a private entrance leading to the pool and hot tub for a touch of luxury and convenience.Venture upstairs to discover a large bonus room boasting ample natural light from its expansive windows, offering breathtaking views of the gorgeous backyard. Adjacent, a movie room wired for surround sound (2 speakers included) sets the scene for entertainment and relaxation. Three spacious bedrooms, each with generously sized closets, complete the upper level. The property sits on over an acre of professionally landscaped grounds, showcasing a raised bed garden, a substantial 16×20 shed, and a 12×12 greenhouse – all equipped with their own drip systems. An in-ground sprinkler system covers the entire acre, nurturing the lush landscape featuring mature peach, pear, and pecan trees, along with over 20 other trees providing shade and scenic beauty. Outdoors, the pool, hot tub, and outdoor rock fireplace create an idyllic setting for family enjoyment and entertaining. With space for various outdoor activities like volleyball, batting practice, trampoline fun, BBQs on the covered patio, and poolside gatherings, this home offers an all-encompassing haven where every day feels like a vacation. Welcome home!
- Listing ID : ACT5712641
- Bedrooms : 4
- Bathrooms : 3
- Square Footage : 3,636 Sqft

- Stacy Caprio
- View website
- (512) 710-0123
-
stacy@heartofaustinhomes.com
















































































