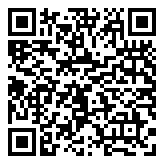Search Homes For Sale
812 Whitcomb WAY, Austin, Texas 78738 For Sale
5,043 Sqft - 812 Whitcomb WAY, Austin, Texas 78738

Property Description
Westin Homes NEW Construction (Santiago IV, Elevation AR) Breathtaking Courtyard Entry! With 4 Bedrooms & 4.5 baths, Informal Dining Room and Study. Chef’s Dream Kitchen Includes Tall Upper Kitchen Cabinets with Custom Picked Appliances. Primary Suite & Guest Suite on First Floor, 2 Bedrooms Upstairs to Accompany Both Game & Media Rooms. Stylish Designer Accents Throughout the Home! Covered Patio with Summer Kitchen Attached, 3 Car Garage, Front & Back Sod!!! Come Visit Your New Home Today!
Basic Details
Property Type : Residential
Listing Type : For Sale
Listing ID : ACT5977590
Price : $1,628,829
Bedrooms : 4
Bathrooms : 4
Half Bathrooms : 1
Square Footage : 5,043 Sqft
Year Built : 2024
Lot Size : 15,289.60 Sqft
Property Sub Type : Single Family Residence
Standard Status : Active
Features
Heating System : Propane
Cooling System : Central Air, Ceiling Fan(s)
Fence : Back Yard, Wrought Iron
Security : Security System Owned
Patio : Covered, Patio
Roof Deck : Metal, Composition
Parking : 3
Appliances : Dishwasher, Microwave, Disposal, Cooktop, Bar Fridge, Oven
Association Fee : $778
Association Fee Frequency : Semi-Annually
Association Fee Includes : Common Area Maintenance
Construction Materials : Stucco, Stone
Exterior Features : Balcony, Gutters Full, Uncovered Courtyard
Fireplace Features : Family Room, Outside
Fireplaces Total : 3
Flooring : Carpet, Tile
Foundation : Slab
Garage Spaces : 3
Interior Features : Storage, Built-in Features, Walk-in Closet(s), High Ceilings, Coffered Ceiling(s), Crown Molding, Open Floorplan, Bar, Ceiling Fan(s), Pantry, Primary Bedroom On Main, Quartz Counters, Entrance Foyer, Electric Dryer Hookup, Kitchen Island, Washer Hookup, French Doors, Wired For Sound, Double Vanity, Multiple Dining Areas, Chandelier, Beamed Ceilings
Levels : Two
Lot Features : Landscaped, Few Trees, Back Yard, Sprinkler - In Rear, Sprinkler - In Front, Curbs
Parking Features : Driveway, Attached, Garage, Concrete, Door-single, Inside Entrance
Sewer : Mud
Utilities : Underground Utilities
Address Map
Country : US
State : TX
County : Travis
City : Austin
Zipcode : 78738
Street : Whitcomb
Street Number : 812
Street Suffix : WAY
Longitude : W99° 58' 22.6''
Latitude : N30° 21' 29.1''
Directions : R.M. 620 to Lohman's Crossing in Lakeway. West on Lohman's Crossing 1.5 miles to Lakeway Blvd. Left on Lakeway Blvd. 1.2 miles to Highlands Blvd. Left on Highlands Blvd. Left on Chase Hollow Trail. Left on Baldovino Skyway. Model is 107 Baldovino Skyway.
Area : LS
MLS Addon
Office Name : Fruge Properties
Listing Agent Name : Tammy Fruge
Front-Facing Direction : Northeast
Elementary School : Rough Hollow
High School : Lake Travis
List Agent MLSID : ACT621835
List Office MLSID : ACT7315
Middle School : Lake Travis
MLS Status : Active
Parcel Number : 01379002580000
Subdivision Name : Rough Hollow
Tax Amount (Annual) : $0
AssociationName : Southwest Management Services
TaxBlock : F
TaxMapNumber : 24
TaxLegalDescription : LOT 24 BLK F LAKEWAY HIGHLANDS PHS 3 SEC 6B RESUB
TaxYear : 2023
ACT_EstimatedTaxes : $0
TaxAssessedValue : $225,000
ACT_TaxFilledSqftTotal : 4,791 Sqft
OriginalListPrice : $1,728,829
PreviousListPrice : $1,728,829
CommunityFeatures : Playground, Pool, Walk/bike/hike/jog Trail(s, Clubhouse, Fitness Center, Tennis Court(s), Lake, Underground Utilities
BuilderName : Westin Homes
SpecialListingConditions : Standard
Importer Addon
Close Prc : $0
C$/SqFt : $0
$SqFt : $0
Residential For Sale
- Listing ID : ACT5977590
- Bedrooms : 4
- Bathrooms : 4
- Square Footage : 5,043 Sqft
$1,628,829
Agent info

Ready Real Estate
Austin, TX
- Stacy Caprio
- View website
- (512) 710-0123
-
stacy@heartofaustinhomes.com
Contact Agent
















