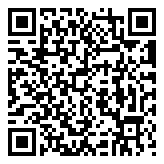Search Homes For Sale
11100 Heron CV, Austin, Texas 78759 For Sale
2,158 Sqft - 11100 Heron CV, Austin, Texas 78759

Nestled in the heart of a well-established and charming neighborhood, this exquisite 3-bedroom, 2-bathroom house stands as a testament to both elegance and comfort. A partially zeriscaped front lawn and tasteful landscaping welcome you, setting the tone for the beauty that lies within.
The exterior showcases a timeless architecture with a blend of modern and traditional elements, featuring a classic front porch. The facade boasts a harmonious combination of Austin white stone and siding, complimented by large windows that flood the interior with natural light and provide captivating views of the surroundings.
Upon entering the front door, you are greeted by a warm and inviting living space adorned with tasteful finishes and thoughtful design elements. The open-concept floor plan seamlessly connects the living room to the dining area and kitchen, creating an ideal space for both daily living and entertaining. Hardwood floors grace the living and dining areas, adding a touch of sophistication.
The kitchen has ample countertops and cabinet space. You also have an adjoining eat in kitchen area , a casual dining option that opens onto a charming backyard patio, perfect for al fresco dining.
The three bedrooms are generously sized. The master bedroom boasts an ensuite bathroom, creating a private sanctuary for relaxation. The additional two bedrooms share a well-appointed bathroom, completing the sleeping quarters with style and functionality.
Ascend the staircase, and you’ll discover the crowning jewel of this residence—an expansive bonus/game room that spans the entire upper floor. This versatile space is ideal for a home office, a playroom, or an entertainment haven, providing endless possibilities for customization and personalization.
The backyard offers a private oasis for residents to unwind. Whether enjoying a morning coffee on the patio or hosting gatherings with friends and family, the outdoor space is an extension of the home’s charm.
- Listing ID : ACT9224385
- Bedrooms : 3
- Bathrooms : 2
- Square Footage : 2,158 Sqft

- Stacy Caprio
- View website
- (512) 710-0123
-
stacy@heartofaustinhomes.com




























































