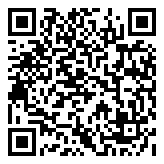Search Homes For Sale
103 Southeast TRL, Spicewood, Texas 78669 For Sale
3,051 Sqft - 103 Southeast TRL, Spicewood, Texas 78669

YOU CAN BUY THIS $1.25mm home for the same payment as a $1.1mm home. UPGRADE into this Home. SELLER FINANCING AVAILABLE with MUCH lower than market rates. Buyer can get a rate in the mid 4% to mid 5% range depending on down payment. MINIMUM of 25% down and Buyer must get pre-approved with Leahy Lending for seller financing consideration. NO formal underwriting, MUCH lower closing costs, NO discount points, close as fast as 10 days – Experience how lending should be done. Welcome to this exceptional custom-designed home nestled on a sprawling 5.57-acre plot within the sought-after Double Horn gated community! Built in 2023, this home epitomizes the fusion of superior craftsmanship & contemporary design. From the moment you arrive, be captivated by its brick-framed mid-century modern facade, complemented by enchanting LED landscape lighting & a welcoming covered front porch adorned w/ detailed Cantera iron doors. Upon entering, marvel at the exquisite white oak wood flooring that guides you to the open living/kitchen area. The gourmet kitchen stands as a culinary masterpiece, featuring a sizable solid walnut kitchen island w/ a convenient breakfast bar, abundant shaker cabinetry complemented by sleek quartz countertops, & top-of-the-line appliances, including an electric cooktop with a stylish wood vent hood. Retreat to the primary suite, a sanctuary of relaxation w/ recent high-end carpeting, expansive windows bathing the room in natural light, a walk-in closet, & a luxurious ensuite bathroom. The ensuite bathroom serves as a spa-like haven, showcasing a contemporary dual vanity, a deep soaking tub surrounded by quartz, elegant fixtures, & an open walk-in shower that invites you to unwind & rejuvenate. Fall in love w/ the massive outdoor space, perfect for a playground, hot tub, or even a pool – the possibilities are limitless!
- Listing ID : ACT8350192
- Bedrooms : 3
- Bathrooms : 2
- Square Footage : 3,051 Sqft

- Stacy Caprio
- View website
- (512) 710-0123
-
stacy@heartofaustinhomes.com
















































































