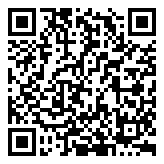Search Homes For Sale
209 Bellagio DR, Austin, Texas 78734 For Sale
3,545 Sqft - 209 Bellagio DR, Austin, Texas 78734

PRICE IMPROVEMENT with quick closing and possession available. Extensively updated with-in the past year, the home is MOVE-IN READY with 3,545 sq. ft. of living space plus 3 car garage. New Hickory Hardwood floors through-out (NO CARPETING) plus new tile floors in all 4 baths and utility. For a more contemporary look, all arches were removed and all walls and ceilings freshly painted, along with new quartz counter tops, cabinetry, and sinks in the kitchen plus in all 4 baths including new glass shower doors, light fixtures, and mirrors. Additional upgrades in the kitchen included under-cabinet motion lighting, double ovens, and microwave. Gas cooking compliments the kitchen as does all new brushed stainless fixtures through-out the home. LIVES LIKE A ONE STORY with just the 5th bedroom, full bath, and game room/office upstairs! The addition of 24 Plantation shutters adds privacy and timeless element to the home. The outdoor spaces are a highlight with 2 awesome decks, one featuring an outdoor kitchen with lots of seating area. The remote controlled deck sunshade, along with a remote controlled ceiling fan and lights contribute to the convenience and comfort. 130 plants were added to the landscaping along with carriage lights, security lighting, additional door locks, remote camera, and ring doorbell. This is a fabulous home with 5 bedrooms, 4 full baths, and 3 living areas including a huge office/game room 20′ x 24′. LOW HOA dues ($105 monthly) with swimming pool, cabana, and fitness facility just a short walk away
- Listing ID : ACT9537172
- Bedrooms : 5
- Bathrooms : 4
- Square Footage : 3,545 Sqft

- Stacy Caprio
- View website
- (512) 710-0123
-
stacy@heartofaustinhomes.com
















































































