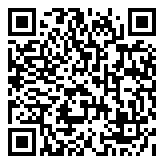Search Homes For Sale
209 Mira Mesa DR, Liberty Hill, Texas 78628 For Sale
2,959 Sqft - 209 Mira Mesa DR, Liberty Hill, Texas 78628

Property Description
The Silverthorne plan boasts four large bedrooms, two-and a half bathrooms, a covered patio & more!
Basic Details
Property Type : Residential
Listing Type : For Sale
Listing ID : ACT3430998
Price : $550,000
Bedrooms : 4
Bathrooms : 3
Half Bathrooms : 1
Square Footage : 2,959 Sqft
Year Built : 2023
Lot Size : 7,204.82 Sqft
Property Sub Type : Single Family Residence
Standard Status : Active
Features
Heating System : Central, Natural Gas
Cooling System : Central Air, Electric
Fence : Wood, Fenced, Gate, Back Yard
View : Park/greenbelt
Security : Smoke Detector(s), Prewired, Security Fence
Patio : Covered, Patio
Roof Deck : Composition
Parking : 4
Appliances : Refrigerator, Microwave, Cooktop, Self Cleaning Oven, Water Heater, Built-in Gas Range, Washer/dryer, Vented Exhaust Fan, Rnghd
Association Fee : $92
Association Fee Frequency : Monthly
Association Fee Includes : Common Area Maintenance
Construction Materials : Brick, Stone, Frame, Hardiplank Type, Spray Foam Insulation, Blown-in Insulation
Exterior Features : Lighting, Private Yard, Gutters Partial
Fireplace Features : Gas Log, Family Room
Fireplaces Total : 1
Flooring : Carpet, Tile, Vinyl
Foundation : Slab
Garage Spaces : 2
Interior Features : Storage, Walk-in Closet(s), Open Floorplan, Pantry, Primary Bedroom On Main, Electric Dryer Hookup, Kitchen Island, Wired For Data, Wired For Sound, Double Vanity, High Speed Internet
Levels : Two
Lot Features : Landscaped, Few Trees, Back Yard, Interior Lot, Sprinkler - In Rear, Sprinkler - In Front, Front Yard, Curbs, Sprinkler - Automatic, Trees-small (under 20 Ft), Sprinkler - Side Yard, Sprinkler - Rain Sensor
New Construction
Parking Features : Driveway, Garage Door Opener, Attached, Garage, Garage Faces Front
Sewer : Public Sewer
Utilities : Cable Connected, Electricity Connected, Natural Gas Connected, Sewer Connected, Water Connected, Phone Connected
Address Map
Country : US
State : TX
County : Williamson
City : Liberty Hill
Zipcode : 78628
Street : Mira Mesa
Street Number : 209
Street Suffix : DR
Longitude : W98° 10' 38.2''
Latitude : N30° 39' 17.5''
Directions : Follow TX-29 E toward Ronald Reagan Boulevard. Turn left onto Ronald Reagan. Travel approximately 10 miles, then turn right onto Santa Rita Blvd. Turn right onto Pickrell Loop, then left onto Exploration Circle. The model home will be located on the left at 512 Exploration Circle, Liberty Hill, TX 78642
Area : LH
MLS Addon
Office Name : CastleRock Realty, LLC
Listing Agent Name : Bryan Blagg
Front-Facing Direction : Southwest
Elementary School : Santa Rita
High School : Liberty Hill
List Agent MLSID : ACT691560
List Office MLSID : ACT704051
Middle School : Santa Rita Middle
MLS Status : Active
Parcel Number : 154633041J0003
Subdivision Name : Santa Rita Ranch
Tax Amount (Annual) : $9,757
AssociationName : Santa Rita Master Community Inc
TaxBlock : J
TaxMapNumber : 3
TaxLegalDescription : S12766 - SANTA RITA RANCH PH 4 SEC 1 (REPLAT), BLOCK J, LOT 3
TaxYear : 2023
ACT_EstimatedTaxes : $9,757
TaxAssessedValue : $86,000
ACT_TaxFilledSqftTotal : 0 Sqft
OriginalListPrice : $570,000
PreviousListPrice : $570,000
CommunityFeatures : Cluster Mailbox, Common Grounds, Curbs, Park, Picnic Area, Playground, Pool, Sidewalks, Walk/bike/hike/jog Trail(s, Clubhouse, Fitness Center, Planned Social Activities, Fishing, Underground Utilities, Bbq Pit/grill, Dog Park, Pet Amenities, Game/rec Rm, Street Lights, High Speed Internet, U-verse, Business Center
BuilderName : CastleRock Communities
SpecialListingConditions : Standard
Importer Addon
Close Prc : $0
C$/SqFt : $0
$SqFt : $0
Residential For Sale
- Listing ID : ACT3430998
- Bedrooms : 4
- Bathrooms : 3
- Square Footage : 2,959 Sqft
$550,000
Agent info

Ready Real Estate
Austin, TX
- Stacy Caprio
- View website
- (512) 710-0123
-
stacy@heartofaustinhomes.com
Contact Agent


































