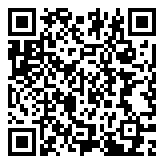Search Homes For Sale
11516 Maple Leaf WAY, Manor, Texas 78653 For Sale
2,221 Sqft - 11516 Maple Leaf WAY, Manor, Texas 78653

Beautiful 2 story home nestled in the rapidly growing Shadowglen community in Manor! Well maintained home consist of 3 bedrooms, 2.5 bathrooms, 2 car garage and a nice size backyard. Open concept family room that flows through to separate dining room and kitchen! Ample countertop space and cabinets are a couple of the wonderful features of this kitchen. Additional features are granite counters, dark wood finished cabinets, center island with bar seating, black appliances and a pantry. The primary bedroom has a large seating nook and an ensuite with a large vanity countertop, full walk-in shower and a large walk in closet. Covered back patio that overlooks a nice size yard! Additional living space/game room upstairs! All bedrooms are upstairs. So many wonderful features in this home. Walking distance to the elementary school. As a resident in the Shadowglen Community, you will have access to lifestyle amenities including, club house, swimming pool, playground and walking trails. Don’t miss this opportunity!
- Listing ID : ACT2542881
- Bedrooms : 3
- Bathrooms : 2
- Square Footage : 2,221 Sqft

- Stacy Caprio
- View website
- (512) 710-0123
-
stacy@heartofaustinhomes.com




















































