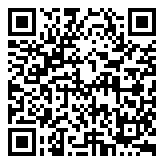Search Homes For Sale
8512 Silverthorne ST, Austin, Texas 78744 For Sale
2,937 Sqft - 8512 Silverthorne ST, Austin, Texas 78744

Located on one of the most serene lots in Easton Park, enjoy sunset views from the back yard patio as you cook in your full outdoor kitchen. With no neighbors behind, the home backs up to the walking trails that interconnect throughout the whole neighborhood. On those hot summer days, the patio features a retractable shade that can help to keep it shaded and cool. This gorgeous home is loaded with design upgrades inside from a beamed ceiling, cozy fireplace & custom built-in shelving in the living room, to the 4 panel sliding glass door & extended kitchen and kitchen island. 10’ ceilings & 8’ doors throughout plus bay windows in the primary bedroom and the guest suite give the home a sense of grandeur. The primary bedroom & an additional secondary bedroom include remote control blinds for added comfort and convenience. The location of the home within the neighborhood is just a short walk from all of Easton Park’s amenities, including the new 25+ acre Skyline Park that is slated to open soon and features an outdoor amphitheater, splash pad, giant playground, downtown views, and more! Walk to The Union as well and enjoy the full gym, 2 pools, casual hangout room, conference room, and full time HOA staff who organize community events from food trucks to live bands.
- Listing ID : ACT8981197
- Bedrooms : 5
- Bathrooms : 4
- Square Footage : 2,937 Sqft

- Stacy Caprio
- View website
- (512) 710-0123
-
stacy@heartofaustinhomes.com












































































