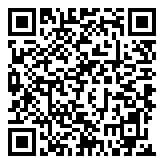Search Homes For Sale
1236 Primrose PATH, Canyon Lake, Texas 78133 For Sale
4,068 Sqft - 1236 Primrose PATH, Canyon Lake, Texas 78133

Discover the charm of this 2-story, 4-bed, 5-bath home on a private 1.62-acre lot backing up to a serene ranch. Upon entering, you’re greeted by an inviting foyer that opens into a meticulously designed floor plan. The main level boasts dual primary suites, which provide comfort and convenience. Each primary suite features a spacious bathroom with modern amenities and generous closet space. The layout also includes a dedicated office, perfect for those who work remotely, and flexible rooms that can be customized to suit your lifestyle-whether it’s a home gym, a craft room, or a quiet reading nook. Outside, enjoy a beautiful inground pool, a covered patio with an outdoor fireplace, and a spacious garage/shop with boat parking. This residence seamlessly blends comfort and functionality with the tranquility of a private, expansive lot. Welcome to a home that embraces both serenity and practicality. PRICE ADJUSTED AND READY FOR THIS TO BE YOURS!!!!!
- Listing ID : ACT6649907
- Bedrooms : 4
- Bathrooms : 5
- Square Footage : 4,068 Sqft

- Stacy Caprio
- View website
- (512) 710-0123
-
stacy@heartofaustinhomes.com
















































































