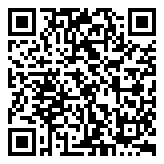Search Homes For Sale
3607 Juniper Hills ST, Cedar Park, Texas 78613 For Sale
2,422 Sqft - 3607 Juniper Hills ST, Cedar Park, Texas 78613

This 1.5 story home with 3-bedrooms and a dedicated office downstairs is located in the highly desirable Ranch at Brushy Creek. This home features shingles and gutters that were replaced in 2021, new carpet (1/16/2024), upgraded fireplace surround. Inside the front door, there are timeless design details like soaring ceilings, archways and big windows that fill the space with natural light.
Off the foyer, there’s a formal living room with contemporary lighting ready to can accommodate gatherings of any size. This flex room can be also be used as a second office. The heart of this home is the beautifully designed kitchen, featuring stainless steel appliances, gas stove with exterior ventilation, lovely tile backsplash, 42-inch cabinets, a pantry, a worktable island with extra seating overlooking the living room.
In the family room is where you can relax and enjoy the well-appointed gas fireplace. The seamless flow between the living room, kitchen and dining area provides a great layout for conversation between spaces. The dedicated office with double doors is tucked away at the back of the home. This room could be used as a play area or a home gym.
The primary suite boasts a bay window and vaulted ceiling. It also includes a beautiful ensuite with a walk-in closet, his and her vanities, walk-in shower and garden tub. At the other end of the house, two guest rooms share the hallway bathroom.
Upstairs you will find a massive and open bonus/game room with a half bathroom. The enclosed covered patio provides a great spot to entertain. The fenced-in backyard stays cool under a canopy of multiple trees. This home has an ideal location within Ranch at Brushy Creek, as you’ll be just a 5-min walk from the community’s pool, sport courts and playground. The popular 13-mile Brushy Creek Trail system and parks is less than 10 min from your front door. Drive times: 15 min to the Apple Campus, 20 min to the Domain and 30 min downtown Austin.
- Listing ID : ACT3313557
- Bedrooms : 3
- Bathrooms : 2
- Square Footage : 2,422 Sqft

- Stacy Caprio
- View website
- (512) 710-0123
-
stacy@heartofaustinhomes.com
































































