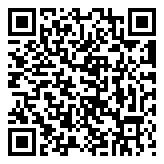Search Homes For Sale
1126 Welch WAY, Cedar Park, Texas 78613 For Sale
3,302 Sqft - 1126 Welch WAY, Cedar Park, Texas 78613

BACK ON MARKET: NO INSPECTION DONEBig and beautiful with an awesome oversized lot that backs to green space. A total of 6 bedrooms with two down gives the potential buyer a lot of options for home offices, homeschooling, etc..The kitchen has silestone counters and opens to the living room. The favorite spot to gather is in the large enclosed back patio which includes ceiling fans and lighting. Two bedrooms and a full bathroom down are perfect for extended guest stays. Huge enclosed game media/game room upstairs. Wonderful place to enjoy entertainment without disturbing the rest of the house. Large master bedroom with a HUGE master closet. The backyard is oversized and so nice with majestic oaks and a sports court. Big enough for a pool! Very private backyard with no back neighbor. New Roof ordered! Convenient to restaurants and shopping including Costco!
- Listing ID : ACT2271006
- Bedrooms : 6
- Bathrooms : 3
- Square Footage : 3,302 Sqft

- Stacy Caprio
- View website
- (512) 710-0123
-
stacy@heartofaustinhomes.com
















































































