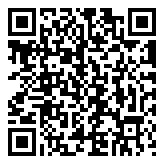Search Homes For Sale
1832 Hollowback DR, Leander, Texas 78641 For Sale
3,588 Sqft - 1832 Hollowback DR, Leander, Texas 78641

Welcome to 1832 Hollowback Drive, a Toll Brothers home nestled inside Mason Ranch in Leander, TX. The home features 3,588 square feet with 4 bedrooms, 3 ½ bathrooms on .232 acres. The home has a grand entrance with vaulted ceilings full of natural light and a gorgeous staircase that welcomes you.
The main floor consists of a private home office, formal dining room, kitchen, kitchen nook and owner’s retreat. This level features wood floors through the main areas, plantation shutters in all rooms and neutral cabinet colors that will make adding décor effortless! The owner’s retreat is extremely spacious overlooking the backyard and has a master suite inclusive of double sinks, an over-sized walk-in shower with dual shower heads and two walk-in closets.
The second level consists of a generous bonus room, a catwalk overlooking the main level along with three additional bedrooms and two additional bathrooms (one of the bedrooms having an ensuite bathroom).
The backyard has a stunning oak grove as you walk off the covered patio perfect for your grill and seating area. The lot is level and has a great amount of space for future enhancements. The home is move-in ready and is a must-see!
- Listing ID : ACT7351755
- Bedrooms : 4
- Bathrooms : 3
- Square Footage : 3,588 Sqft

- Stacy Caprio
- View website
- (512) 710-0123
-
stacy@heartofaustinhomes.com
















































































