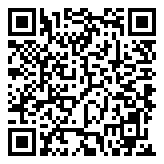Search Homes For Sale
14009 Matterod DR, Del Valle, Texas 78617 For Sale
1,869 Sqft - 14009 Matterod DR, Del Valle, Texas 78617

REPRESENTATIVE PHOTOS ADDED. Built by Taylor Morrison. July Completion. Indulge in the luxury of this two-story residence, featuring a secluded first-floor owner’s suite positioned at the back of the home. The suite boasts a generous walk-in closet, a spacious bathroom with dual vanities, and a designated linen storage area. The modern kitchen seamlessly flows into the dining and great room, creating an ideal space for hosting gatherings with loved ones. Complete with stainless steel appliances, a kitchen island with a single-basin sink, and a convenient walk-in pantry, the kitchen is a chef’s delight. Upon entering from the two-car garage, you’ll discover a laundry room for added convenience. Upstairs, you’ll find two secondary bedrooms, a full bath, a linen closet, and a versatile game room that can adapt to various needs such as a home office or guest accommodations. Structural options added include: 12’ pop-up ceilings at gathering and primary suite, covered outdoor living, and additional gas line.
- Listing ID : ACT1284273
- Bedrooms : 3
- Bathrooms : 2
- Square Footage : 1,869 Sqft

- Stacy Caprio
- View website
- (512) 710-0123
-
stacy@heartofaustinhomes.com


























