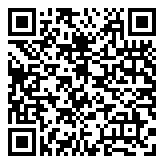Search Homes For Sale
812 Kenspur LN, Austin, Texas 78738 For Sale
3,522 Sqft - 812 Kenspur LN, Austin, Texas 78738

Private Showings only. This exceptional single-story home in Serene Hills exudes peaceful elegance on its private half-acre lot, shaded by majestic oak trees. This four-bedroom, three-and-a-half bath home is a rare gem, with an abundance of natural light and high ceilings.
The great room showcases stunning beams and custom built-in cabinets with illuminated glass shelves surrounding the impressive limestone fireplace and hearth. The kitchen is a culinary dream, offering a butler’s pantry with a wine refrigerator, double ovens, built-in refrigerator, a large gas range, an oversized island, and walk-in pantry. The owner’s suite offers tranquil views of the pool and lush landscaping. The bathroom features a walk-in shower and jetted bathtub, creating a haven for relaxation. Additional bedrooms are thoughtfully situated on opposite corners of the house. One boasts an en-suite bath, while the other two share a spacious bath. The home is complete with a dedicated office and expansive den/second office that overlooks the pool.
Step outside onto the sprawling covered patio that creates the perfect setting for year-round entertainment. The sparkling pool and spa are complemented by an outdoor fireplace and a vast side yard. The side-entry three-car garage is equipped with stained wooden doors and painted epoxy flooring, offering ample space for a work area and storage.
Located in the highly acclaimed LTISD, this home is just minutes from the best of the Hill Country’s dining, shopping, and entertainment!
www.SereneKenspur.com
- Listing ID : ACT8263105
- Bedrooms : 4
- Bathrooms : 3
- Square Footage : 3,522 Sqft

- Stacy Caprio
- View website
- (512) 710-0123
-
stacy@heartofaustinhomes.com




































































