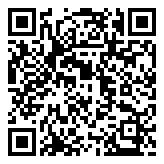Search Homes For Sale
5908 Corrine LN, Austin, Texas 78747 For Sale
2,011 Sqft - 5908 Corrine LN, Austin, Texas 78747

Wonderful two story home located in the Goodnight Ranch subdivision! This home has been well maintained and it is move-in ready. Upon entry, you will appreciate the open floor plan with high ceilings and natural light. This popular floor plan named the Hughes offers 3 bedrooms, and 3 full bathrooms and an extra room downstairs that could serve as an office, play room and /or guest room. This floor plan includes many upgrades, which include; built in appliance package in the kitchen, optional bath with shower downstairs, fireplace in the living room, shower seat in master bath, plumbing for water in the garage, water softener loop, gas line to patio for BBQ and water for a sink in the patio, which allows for an outdoor kitchen. Wood flooring in living area, and additional outlets outdoors for TV set up and Christmas light package option. The owner’s suite along with two secondary bedrooms and a full bathroom are located on the second level. The primary bedroom has a lot to offer. Inside you find a large bedroom, a wall of windows providing ample light and a balcony overlooking the courtyard which can be utilized for outdoor entertaining including a small putting green. The community offers a pool, pocket parks, and a 3 mile trail that takes you throughout the community. Great location close to downtown Austin, Austin-Bergstrom International Airport, and two great Austin parks – Onion Creek Metropolitan Park and McKinney Falls State Park. H-E-B is nearby as well as other restaurants and retail shopping. The refrigerator, washer, and dryer stay with the house! AGENT IS PART OWNER
- Listing ID : ACT5347434
- Bedrooms : 3
- Bathrooms : 3
- Square Footage : 2,011 Sqft

- Stacy Caprio
- View website
- (512) 710-0123
-
stacy@heartofaustinhomes.com
































































