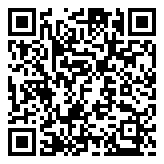Search Homes For Sale
5840 Gorham Glen LN, Austin, Texas 78739 For Sale
3,026 Sqft - 5840 Gorham Glen LN, Austin, Texas 78739

Welcome home to 5840 Gorham Glen in the desirable Circle C neighborhood. This oversized 3 bedroom home features both a formal living and dining area, as well as a dedicated downstairs office which could easily function as a 4th bedroom. The spacious 2-story living room showcases towering windows overlooking the backyard and is anchored by a gas fireplace. The large chef’s kitchen opens to the living room and has new tile flooring, solid-surface countertops, a center island, bar seating, and a spacious breakfast area. The primary suite on the first level provides a peaceful sanctuary with high ceilings, wood flooring, and a luxurious en suite bathroom featuring dual vanities, a deep jetted soaking tub, a walk-in closet, and a newly remodeled walk-in shower. The upstairs living room makes for a perfect playroom as it’s directly connected to the two large secondary bedrooms. This move-in ready home includes a freshly painted interior, all new carpet including the stairway, upstairs living room, and 2 upstairs bedrooms – and gigabit ethernet throughout, ensuring fast and reliable connectivity for all your needs. This charming home backs to a picturesque green belt providing both privacy and a tranquil escape amongst the oak trees. In addition to the large patio out back, new shade and drought tolerant sod has been installed – ideal for kids, pets, and entertaining. With its thoughtful design, tasteful updates, and serene surroundings, this Circle C gem is ready to welcome you home!
- Listing ID : ACT3535268
- Bedrooms : 3
- Bathrooms : 2
- Square Footage : 3,026 Sqft

- Stacy Caprio
- View website
- (512) 710-0123
-
stacy@heartofaustinhomes.com


























































