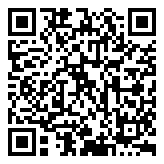Search Homes For Sale
484 Prickly Poppy LOOP, Kyle, Texas 78640 For Sale
2,691 Sqft - 484 Prickly Poppy LOOP, Kyle, Texas 78640

Discover the perfect blend of elegance and practicality in our Madeline floorplan, designed with your family’s comfort in mind. This spacious 4-bedroom, 3 and 1/2-bathroom home offers a seamless fusion of modern living and timeless style. As you step inside, you’re greeted by a thoughtful layout that effortlessly combines functionality and luxury. The heart of this home is the open-concept living space, where the kitchen, dining area, and living room flow together, creating an inviting atmosphere for gatherings and everyday moments. The kitchen boasts stainless steel appliances, ample counter space, and stylish cabinetry, making it a chef’s dream come true. One of the standout features of the Madeline floorplan is the convenience of a primary bedroom on the ground floor. This private sanctuary is designed for relaxation, featuring a spacious bedroom area and an ensuite bathroom with modern fixtures and finishes. Also on the ground floor you’ll find a versatile study, perfect for a home office, library, or creative space, allowing you to work and unwind without leaving the comfort of your home. Upstairs, you’ll discover three more well-appointed bedrooms, each with ample closet space. The additional bathrooms are designed with both style and functionality in mind, ensuring that everyone in the family has their own space to prepare for the day ahead. The Madeline floorplan also includes a charming outdoor space, ideal for enjoying morning coffee or hosting barbecues with friends and family. With meticulous attention to detail and high-quality craftsmanship, this home provides a perfect canvas for you to create lasting memories. Experience the ultimate in modern living with the Madeline floorplan, where every element is carefully crafted to enhance your lifestyle. Make your dream home a reality and embrace a life of comfort, convenience, and luxury. Welcome home!
- Listing ID : ACT8992415
- Bedrooms : 4
- Bathrooms : 3
- Square Footage : 2,691 Sqft

- Stacy Caprio
- View website
- (512) 710-0123
-
stacy@heartofaustinhomes.com














