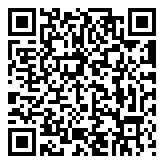Search Homes For Sale
1400 Oakwood Glen CV, Cedar Park, Texas 78613 For Sale
2,544 Sqft - 1400 Oakwood Glen CV, Cedar Park, Texas 78613

Wonderful home in the established neighborhood of Oakwood Glen. You will love the curb appeal and cul-de-sac. This two story home has 4 bedrooms with 2 and 1/2 baths. The home has been recently updated with beautiful finishes! As you walk in you are met with a formal living and dining area with hardwood floors. The kitchen boasts quartz countertops, stainless appliances, built in microwave and is open to a breakfast and family room which includes a beautiful fireplace . All bedrooms are located upstairs including the oversized primary suite with a sitting area and walk in closet. The primary bath includes a double vanity, soaking tub and separate shower. The additional three bedrooms are spacious and share an incredible bathroom with a large walk in shower. The utility room is conveniently located upstairs as well. The home has a large backyard with plenty of room to play and entertain! Location, location, location! This home is within walking distance to the elementary, middle and high school! Easy access to Lakeline, 183A, 183, 1431 and 620. It is located in the highly sought after Leander ISD
- Listing ID : ACT7414451
- Bedrooms : 4
- Bathrooms : 2
- Square Footage : 2,544 Sqft

- Stacy Caprio
- View website
- (512) 710-0123
-
stacy@heartofaustinhomes.com
















































































