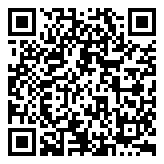Search Homes For Sale
421 Bonham LOOP, Georgetown, Texas 78633 For Sale
1,426 Sqft - 421 Bonham LOOP, Georgetown, Texas 78633

Discover the tranquility and comfort of the cherished Monterey floor plan, designed to delight homeowners with its sprawling floor plan and natural light. The home features a formal dining room and a versatile breakfast nook that can double as a cozy hobby room or office. The heart of the home, the kitchen, is a culinary haven with a new gas range and recently added stainless steel appliances, inviting you to create and savor delightful meals. Outside, a magnificent Live Oak shades a covered patio and fenced yard, offering a perfect retreat for relaxation and outdoor enjoyment. Situated on a corner lot, this duplex unit benefits from additional space and a greenbelt at the rear, ensuring privacy and tranquility. Enhancements such as a Leaf Filter on the rear gutter near the tree and a lawn care program ensure a maintenance-free lifestyle, allowing you to fully embrace the serene Sun City Lifestyle. This home is a haven of relaxation and enjoyment; schedule your private showing to experience its unique charm.
- Listing ID : ACT7479144
- Bedrooms : 2
- Bathrooms : 2
- Square Footage : 1,426 Sqft

- Stacy Caprio
- View website
- (512) 710-0123
-
stacy@heartofaustinhomes.com
































































