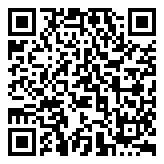Search Homes For Sale
19012 Excursion Falls WAY, Jonestown, Texas 78645 For Sale
5,126 Sqft - 19012 Excursion Falls WAY, Jonestown, Texas 78645

Experience the pinnacle of luxury living in every detail of this residence, from the soaring ceilings to the exquisite architectural elements that define this exceptional home, which was built on the best lot on the street and loaded with upgrades. The two-story foyer invites you in and draws you to the two-story dining room. The gourmet kitchen includes a big breakfast bar area, a wine grotto, a working pantry, top-of-the-line smart appliances, and a trending tile backsplash. The kitchen is open to both the family room and the dining area. The spacious family room includes a contemporary fireplace and multi-panel sliding doors to the courtyard and covered porch. The first floor includes a primary bedroom, office, and an independent living suite with a full bathroom and its own kitchenette. The spacious primary bathroom offers an oversized walk-in shower, a deep soaking tub, and a massive walk-in closet. The first floor extended porch includes an outdoor kitchen with a refrigerator and a large BBQ. Outdoor fire pit connected to the central gas line. Upstairs offers 3 bedrooms and 3 full bathrooms with the game and media rooms to entertain. The media room features a wet bar and kitchenette. The second-story covered porch provides another way of enjoying the panoramic views of the woods. Tons of natural light throughout the house, open concept floor plan, window treatments, and beautiful hardwood floor throughout. High 11-foot ceiling in carriage garage is ideal for a gym or workshop, plus insulated garage doors and walls is another upgrade. This house boasts amazing indoor and outdoor entertaining spaces and was built to become a perfect place to create all your best memories. The community amenities include 10+ miles of paved and lighted hike/bike trails and golf-cart connectivity to the Beach club and pool, restaurant, workout center and Northshore Marina. Within proximity to restaurants, entertainment, and shopping. Highly rated Lago Vista ISD!
- Listing ID : ACT1240746
- Bedrooms : 5
- Bathrooms : 5
- Square Footage : 5,126 Sqft

- Stacy Caprio
- View website
- (512) 710-0123
-
stacy@heartofaustinhomes.com














































































