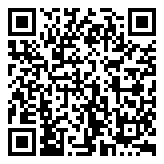Search Homes For Sale
1036 Liberty Park DR, Austin, Texas 78746 For Sale
3,306 Sqft - 1036 Liberty Park DR, Austin, Texas 78746

This beautiful, well-maintained, private free-standing Mediterranean home is tucked in the back of the gated Villas at Treemont, with easy access to Trader Joe’s and Panera through the private gate. Three bedrooms, three full baths + office on the main floor that could convert into the fourth bedroom. This home features three living rooms, including a large game room upstairs. Open gourmet chef’s kitchen with stainless appliances, including a GE Monogram built-in stainless refrigerator and freezer, six burner cooktop, heating lamps, an oven, a warming drawer, a microwave, and a Bosch dishwasher. Great countertop space, center island, and lots of storage with the 42″ cabinets + walk-in pantry. Ideal lock and leave just minutes away from downtown!
- Listing ID : ACT4813618
- Bedrooms : 4
- Bathrooms : 3
- Square Footage : 3,306 Sqft

- Stacy Caprio
- View website
- (512) 710-0123
-
stacy@heartofaustinhomes.com














































