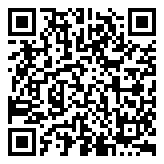Search Homes For Sale
409 Rough Hollow CV, Austin, Texas 78734 For Sale
6,454 Sqft - 409 Rough Hollow CV, Austin, Texas 78734

Immerse yourself in the epitome of luxury in the prestigious 78734 zip code, where a resplendent 5-bedroom, 4-bathroom, and 2-half bathroom residence unfolds over three meticulously designed levels, accessible via a private elevator. This architectural marvel not only features a sophisticated movie room and an elegant wine cellar but also a grandiose two-story study adorned with exquisite woodwork, and a rooftop deck offering unrivaled panoramic views that epitomize luxury living. Crafted with meticulous attention to detail, every room in this home is a testament to luxury, designed to maximize both functionality and aesthetic appeal. Expansive windows throughout invite the outside in, framing mesmerizing views at every turn. The main living area is a masterpiece of design, featuring towering beamed ceilings, sophisticated recessed lighting, and a classic wood-burning fireplace that adds a touch of warmth and opulence. The gourmet kitchen is a culinary enthusiast’s dream, boasting a generous center island with a chic breakfast bar, top-of-the-line stainless steel appliances, including an oversized gas range, all seamlessly blending into an open-concept design that overlooks the dining and living areas. This space is not only about luxury but also about creating memorable experiences. Step outside to an entertainer’s paradise, where a private in-ground pool and spa await, complemented by a fully equipped outdoor kitchen and fireplace. This exclusive outdoor living area is set against the backdrop of breathtaking hill country and Lake Travis views, offering a serene escape and an unparalleled opportunity to indulge in luxurious outdoor living.
Nestled in the heart of Rough Hollow, Texas, this home is more than just a residence—it’s a lifestyle, offering access to unparalleled amenities that cater to every aspect of luxury living. Welcome to a world where every detail is a reflection of exclusivity and elegance.
- Listing ID : ACT8143628
- Bedrooms : 5
- Bathrooms : 4
- Square Footage : 6,454 Sqft

- Stacy Caprio
- View website
- (512) 710-0123
-
stacy@heartofaustinhomes.com










































































