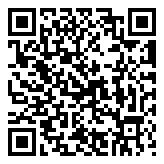Search Homes For Sale
9004 Ipswich Bay DR, Austin, Texas 78747 For Sale
2,821 Sqft - 9004 Ipswich Bay DR, Austin, Texas 78747

Nestled in a tranquil neighborhood, this recently updated 4-bedroom, 3-bathroom home offers the epitome of comfortable living. As you enter, you’re greeted by an inviting sitting area that seamlessly transitions into a formal dining space, ideal for hosting gatherings and creating cherished memories. The main level features the convenience of a primary bedroom suite, providing privacy and ease of access. The modern kitchen, complete with updated countertops, opens up to another living area and dining space, creating a spacious and welcoming atmosphere for everyday living and entertaining.
Venture upstairs to discover three generously sized bedrooms, perfect for family members or guests, along with a cozy family room providing a retreat for relaxation. Recent updates throughout the home include new floors, fresh paint, upgraded countertops in both the kitchen and bathrooms, and new window coverings, ensuring a contemporary and stylish aesthetic throughout.
Step outside to the expansive backyard, which backs onto a lush green area, offering tranquility and privacy for outdoor activities and gatherings. Additionally, the upstairs laundry room adds convenience to your daily routine. This meticulously maintained home is ready for you to move in and make it your own.
Don’t miss out on the opportunity to experience luxury living in this stunningly updated home.
- Listing ID : ACT1265871
- Bedrooms : 4
- Bathrooms : 2
- Square Footage : 2,821 Sqft

- Stacy Caprio
- View website
- (512) 710-0123
-
stacy@heartofaustinhomes.com
















































































