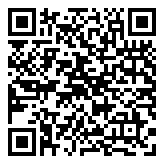Search Homes For Sale
432 WIRECRESTED DR, Lockhart, Texas 78644 For Sale
2,034 Sqft - 432 WIRECRESTED DR, Lockhart, Texas 78644

JUNE ESTIMATED COMPLETION DATE. The Lakeway floorplan offers 2,034 square feet of living space across 4 bedrooms, 3 bathrooms and a study. As you enter the spacious foyer you’ll see the open study, extra bedroom 2, and bathroom 2 at the front of the home. Passing through the foyer, you’ll find yourself in the open concept living space. First you’ll walk through the dining room which leads into the beautiful kitchen. The Lakeway kitchen offers granite countertops, stainless steel appliances, a walk-in pantry and a large kitchen island that faces the family room. The family room is wide open and perfect for entertainment. Located privately off the dining room are bedrooms 3 and 4, as well as bathroom 3. The main bedroom, bedroom 1, is located at the back of the home and features a spacious bathroom and large walk-in closet. This home also includes a professionally landscaped and irrigated yard complete with Bermuda sod. This home includes our HOME IS CONNECTED base package which includes the Alexa Voice control, Front Door Bell, Front Door Deadbolt Lock, Home Hub, Light Switch, and Thermostat.
- Listing ID : ACT3991095
- Bedrooms : 4
- Bathrooms : 2
- Square Footage : 2,034 Sqft

- Stacy Caprio
- View website
- (512) 710-0123
-
stacy@heartofaustinhomes.com
































































