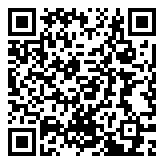Search Homes For Sale
11012 Ariock LN, Austin, Texas 78739 For Sale
2,394 Sqft - 11012 Ariock LN, Austin, Texas 78739

Welcome to your dream home in the highly sought after Circle C neighborhood! This stunning single-story property exudes charm, boasting impeccable curb appeal and recent enhancements including landscaping, fresh interior paint, & newly installed carpet.
Step inside to discover an inviting open floor plan that is ideal for both casual living and convenient entertaining. The spacious family room is adorned with gleaming hardwood floors, a cozy gas log fireplace, and an abundance of natural light that filters through large windows, creating a warm and inviting atmosphere.
The heart of the home, the kitchen, is a chef’s delight featuring granite counters, stainless steel appliances, convenient island for meal preparation, sunny breakfast area, and a walk-in pantry for ample storage. The home also features a formal dining room and office or playroom, making it perfectly suited for your specific living needs.
Retreat to the primary suite where you’ll find crown molding, dual vanities, spa-like soaking tub, separate shower, and a generously sized walk-in closet, offering a serene sanctuary to unwind at the end of the day. The secondary bedrooms are located off their own hallway allowing everyone a little space.
Step outside to the expansive backyard, where a canopy of trees provides great shade. Whether you’re hosting a barbecue on the covered patio, enjoying al fresco dining on the extended open patio, or gathering around the fire pit area on cool evenings, this outdoor oasis is perfect for year-round enjoyment.
*New HVAC in 2021 & new water heater in 2022
- Listing ID : ACT6176070
- Bedrooms : 3
- Bathrooms : 2
- Square Footage : 2,394 Sqft

- Stacy Caprio
- View website
- (512) 710-0123
-
stacy@heartofaustinhomes.com




















































