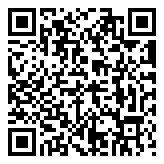Search Homes For Sale
4508 Hibiscus Valley DR, Austin, Texas 78739 For Sale
1,896 Sqft - 4508 Hibiscus Valley DR, Austin, Texas 78739

Absolutely beautiful Wilshire custom home in a quiet, secluded cul-de-sac at the very end of the street. The home backs to permanent greenbelt and the Lance Armstrong designed 3.1-mile Velo way. This 3 bedroom, 2.5 bath home was built for ease of living and enjoyment of the hill-country lifestyle. The home features a spacious master bedroom downstairs and 2 large bedrooms upstairs. Upstairs, you will also enjoy a spacious game room, perfect for kids toys or entertainment. The kitchen is stunning with quartz countertops, Italian glass backsplash, stainless appliances, new lights everywhere and an outside vent. The kitchen looks over the family room to keep the chef in the party. The family room has high ceilings and a gas log fireplace for those chilly evenings. Step out your back door to complete privacy, solitude and quiet. You will back to an amazing greenbelt, full of songbirds, trees, flora and fauna of the hill country and a meandering path that leads to the veloway. You may come home from work and walk your bicycle down the short path to exercise and ride all you want! The covered back deck also doubles as a wonderful grilling area or quiet, relaxing mornings enjoying the wildlife and coffee. The wood floors are gorgeous as you enter the home and take you through the living areas. The roofing shingles are 6 years old and the A/C just turned 3 years old. This is a very, very desirable location, being so quick to downtown, yet being in the hill country with this over-sized homesite. Hurry on this one!
- Listing ID : ACT4089683
- Bedrooms : 3
- Bathrooms : 2
- Square Footage : 1,896 Sqft

- Stacy Caprio
- View website
- (512) 710-0123
-
stacy@heartofaustinhomes.com












































































