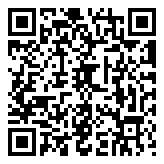Search Homes For Sale
19113 Excursion Falls WAY, Jonestown, Texas 78645 For Sale
4,384 Sqft - 19113 Excursion Falls WAY, Jonestown, Texas 78645

Nestled on a cul-de-sac overlooking Lake Travis, this two-story home offers an unparalleled living experience. Boasting 4 bedrooms & 4.5 baths, this residence exudes luxury and sophistication. The first floor welcomes you with vinyl plank flooring throughout, showcasing a dedicated office, a media room complete with surround sound and beverage cooler, a convenient powder room, and a guest room & en-suite bath. The spacious laundry room, is equipped with upper & lower cabinets, quartz counters, and farm sink. The open kitchen is a culinary haven, featuring a quartz island, professional KitchenAid gas cooktop and hood, convection oven, and dishwasher. The butler’s pantry, features a sink and an adjacent pantry. The secluded primary bedroom features charming bay windows, an indulgent bath, and a generously sized closet. Upstairs, a cozy game room awaits, along with 2 bedrooms and 2 baths featuring upgraded padding for noise reduction and premium carpeting. The heart of the home lies in the great room, boasting a 25-foot high cathedral, beamed ceilings, a fireplace, and an upgraded sliding glass wall leading to the covered porch. Here, you can enjoy the serene backyard oasis, fenced for privacy, with a gas stub for a grill or fireplace. Step through the back gate, across the green space, and immerse yourself in the beauty of Lake Travis. Modern amenities include LED lighting, a sound system, low-voltage smart home upgrades, and a pre-wired security system with interior & exterior camera outlets. Additional features include a three-car garage, two water heaters, dual-zone HVAC, and a Culligan water softener. Situated on a premium lot, upgraded landscaping & irrigation system complement this home. Zoned for the highly rated Lago Vista ISD! The community center boasts an abundance of amenities, featuring over 10 miles of maintained paved & illuminated hike/bike trails, as well as golf-cart access to the beach club, pool, restaurant, workout center, & Northshore Marina.
- Listing ID : ACT3411552
- Bedrooms : 4
- Bathrooms : 4
- Square Footage : 4,384 Sqft

- Stacy Caprio
- View website
- (512) 710-0123
-
stacy@heartofaustinhomes.com












































































