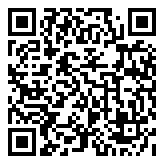Search Homes For Sale
2200 Gila PASS, Austin, Texas 78734 For Sale
3,425 Sqft - 2200 Gila PASS, Austin, Texas 78734

Welcome to your sanctuary in the sky, a bespoke contemporary overlooking the tranquil Lake Austin shores. This architectural gem, completed in 2023, boasts unparalleled luxury and sophistication. Step into a realm of refined living, where every detail has been meticulously crafted to elevate your lifestyle. With three spacious bedrooms plus, an option to add a forth in the flex area. The heart of this home is the gourmet kitchen, adorned with state-of-the-art GE Monogram appliances, including two dishwashers, built-in double door refrigerator, clear-icemaker, French door convection oven, warming drawer, wine cooler & built-in Wolf coffee maker. A covered outdoor kitchen beckons culinary adventures, seamlessly merging indoor/outdoor living. Entertain with ease in the expansive dining/living areas, where large sliding doors open to a covered wraparound deck, boasting a mesmerizing firepit and panoramic vistas of the lake shoreline & hill country beyond. Retreat to a lavish master suite, offering sweeping views of the azure waters below. Indulge in the exquisite master bath, custom walk-in closet. Unwind in the large bonus flex space downstairs or gather for movie nights in the family media room. A sprawling laundry room & walk-in closets in every bedroom ensure ample storage.
This smart home is wired for sound, data, and security, complete with cameras. With 8′ solid core doors throughout The oversized garage, insulated & equipped with a separate HVAC system, presents the perfect opportunity for a private workout space, while property owner amenities abound. Enjoy access to a Lake Austin boat ramp & park, pool, sports court, disc golf, hiking trails, and a vibrant community with planned activities for all ages. Acclaimed Lake Travis Schools! Close to marinas, eateries, grocery stores and shopping. Only a short 20-min drive to downtown Austin and ABIA. Welcome home to luxury living at its finest, where every day is a celebration of unparalleled beauty & serenity.
- Listing ID : ACT4813431
- Bedrooms : 3
- Bathrooms : 4
- Square Footage : 3,425 Sqft

- Stacy Caprio
- View website
- (512) 710-0123
-
stacy@heartofaustinhomes.com
















































































