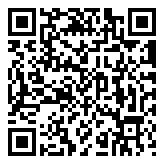Search Homes For Sale
208 Reveille RD, West Lake Hills, Texas 78746 For Sale
4,760 Sqft - 208 Reveille RD, West Lake Hills, Texas 78746

Everybody wants “walkability”, but that’s hard to find in Austin, especially in Westlake. This is one of the rare homes where you get walkability in spades. Just a short walk takes you to Westlake’s coveted Texas Honey Ham and Trianon Coffee shopping center. This modern family home is truly turn-key ready. Recent reappointments by Wendy Williamson Design, among others, have given this home the perfect updated touch. The floor plan contains a beautifully open and welcoming layout. The kitchen and living room that sprawl across the first floor are seamlessly open to one another. Huge glass in the metal doors and windows floods light in from the front and back of the house. The main floor offers living space as well as kitchen, dining, a beautiful front-facing home office, and guest quarters. Upstairs you will find a huge family/game room, paired with three additional bedrooms and baths, and a private master retreat, further separated from the upstairs living areas through a second home office. Out the back a lush lawn sprawls, with plenty of play space surrounding the large pool. The pool includes a built-in hot tub and shallow splash area perfect for young children, pets, or a sun chair to surround yourself with the water. Steps from the pool you will also find the much coveted, fully detached 1-bedroom, 1-bath guest suite. To top it off, this contemporary home sits behind a fully gated front yard with mature grass and oak trees.
- Listing ID : ACT7658851
- Bedrooms : 5
- Bathrooms : 5
- Square Footage : 4,760 Sqft

- Stacy Caprio
- View website
- (512) 710-0123
-
stacy@heartofaustinhomes.com






























































