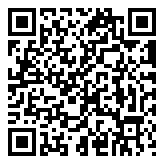Search Homes For Sale
271 Chesterfield DR, Kyle, Texas 78640 For Sale
1,754 Sqft - 271 Chesterfield DR, Kyle, Texas 78640

Property Description
MLS# 7369779 – Built by Brohn Homes – June completion! ~ One story 3-2 with open floor plan and wood-look vinyl and carpet flooring. Brown shaker-style cabinets with nickel hardware in kitchen and bathrooms. Center island, 3cm granite countertops, gas range, and corner pantry in kitchen. Raised bathroom vanities with Blanco Maple silestone countertops and walk-in closet at primary!
Basic Details
Property Type : Residential
Listing Type : For Sale
Listing ID : ACT7369779
Price : $355,360
Bedrooms : 3
Bathrooms : 2
Square Footage : 1,754 Sqft
Year Built : 2024
Lot Size : 6,229.08 Sqft
Lot Size Dimensions : 50X125
Property Sub Type : Single Family Residence
Standard Status : Active
Features
Heating System : Central, Natural Gas
Cooling System : Central Air
Fence : Wood, Back Yard
Security : Smoke Detector(s), Carbon Monoxide Detector(s)
Patio : Front Porch
Roof Deck : Shingle, Composition
Parking : 2
Appliances : Dishwasher, Microwave, Disposal, Gas Range
Association Fee : $50
Association Fee Frequency : Monthly
Association Fee Includes : Common Area Maintenance
Construction Materials : Frame, Hardiplank Type, Blown-in Insulation
Exterior Features : Private Yard
Flooring : Carpet, Tile
Foundation : Slab
Garage Spaces : 2
Interior Features : Walk-in Closet(s), Open Floorplan, Pantry, Primary Bedroom On Main, Entrance Foyer, Recessed Lighting, Electric Dryer Hookup, Kitchen Island, Washer Hookup
Levels : One
Lot Features : Landscaped, Few Trees, Back Yard, Sprinkler - In Front, Sprinkler - Automatic, Sprinkler - Side Yard
Parking Features : Driveway, Attached, Garage, Garage Faces Front
Sewer : Public Sewer
Utilities : Electricity Available, Water Available, Natural Gas Available
Address Map
Country : US
State : TX
County : Hays
City : Kyle
Zipcode : 78640
Street : Chesterfield
Street Number : 271
Street Suffix : DR
Longitude : W98° 9' 28.4''
Latitude : N29° 59' 27.9''
Directions : Exit 215, right behind Lehman Highschool. Near Seaton center. Take I-35 to Bunton Creek Rd. Traveling Southeast follow Bunton Creed Rd. to Goforth and turn right. Turn left on Hortus.
Area : HH
MLS Addon
Office Name : HomesUSA.com
Listing Agent Name : Ben Caballero
Front-Facing Direction : East
Elementary School : Susie Fuentes
High School : Lehman
List Agent MLSID : ACT096651
List Office MLSID : ACT2160
Middle School : Armando Chapa
MLS Status : Active
Parcel Number : 111264000F007002
Subdivision Name : Casetta Ranch
Tax Amount (Annual) : $0
AssociationName : PamCo
TaxMapNumber : F7
TaxLegalDescription : CASETTA RANCH SEC 3, BLOCK F, LOT 7
TaxYear : 2023
ACT_EstimatedTaxes : $0
TaxAssessedValue : $0
ACT_TaxFilledSqftTotal : 0 Sqft
OriginalListPrice : $355,360
PreviousListPrice : $0
CommunityFeatures : Picnic Area, Playground, Pool, Sidewalks, Dog Park, Pet Amenities
BuilderName : Brohn Homes
SpecialListingConditions : Standard
Importer Addon
Close Prc : $0
C$/SqFt : $0
$SqFt : $0
Residential For Sale
- Listing ID : ACT7369779
- Bedrooms : 3
- Bathrooms : 2
- Square Footage : 1,754 Sqft
$355,360
Agent info

Ready Real Estate
Austin, TX
- Stacy Caprio
- View website
- (512) 710-0123
-
stacy@heartofaustinhomes.com
Contact Agent














