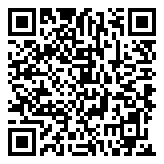Search Homes For Sale
1151 Stone Mountain DR, Marble Falls, Texas 78654 For Sale
3,376 Sqft - 1151 Stone Mountain DR, Marble Falls, Texas 78654

Sitting at the top of Stone Mountain the view is beautiful. The property is an oasis of the resort kind. Lazy river pool with swim jets, hot tub, fire feature on the island, outdoor kitchen with swim up bar. Fire pit surrounded by porch swings, a log cabin fort and green house top it off. Behind an electric gate is pasture land for your horses and places to explore. Primary bedroom has attached sitting room/office with views to both front and back yards. The home features a safe room (with a gun safe) for those fearful of tornados — owner grew up in tornado country. It is vented and solid. Kitchen/family area look out on the pool. A must see! On it’s own deep well — no water cost. Electric gates, fenced for dogs.
- Listing ID : ACT9408024
- Bedrooms : 4
- Bathrooms : 3
- Square Footage : 3,376 Sqft

- Stacy Caprio
- View website
- (512) 710-0123
-
stacy@heartofaustinhomes.com




















































