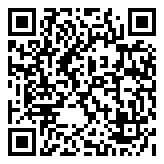Search Homes For Sale
1913 Holly Hill DR, Leander, Texas 78641 For Sale
1,935 Sqft - 1913 Holly Hill DR, Leander, Texas 78641

Welcome to 1913 Holly Hill Dr, a residence of charm and comfort nestled in the heart of Leander’s sought-after Crystal Falls neighborhood. Here, the promise of academic excellence is within reach, with Whitestone Elementary, Leander Middle, and Leander High School just moments away. This single-story abode, set back amidst the whispering embrace of mature trees, offers an inviting three-car garage and a quaint front porch that sets the stage for warmth and welcome. Inside, an adaptable flex space awaits, ideal for a home office or tranquil living area, with the formal dining room poised for gatherings bathed in conviviality. Central to the home is the kitchen, a masterwork of modern updates with its soothing cabinet tones, polished granite countertops, and stainless steel appliances, all crowned by a breathtaking skylight that floods the space with natural light. The main living area, complete with a cozy fireplace and newly installed windows, extends into a breakfast nook that captures the morning’s golden glow. The primary bedroom, a serene retreat located just off the kitchen, boasts lofty ceilings and a serene view of the verdant backyard. The en-suite bath is a testament to luxury, featuring a brand new custom vanity and dual quartz sinks that offer both elegance and utility. Step through the doors to discover an expansive deck, freshly repainted, an ideal haven for serene mornings or evening delights. The sprawling third-of-an-acre lot entices with endless potential for gardens, games, or simply savoring the peaceful canopy of trees. With an additional storage shed to tuck away your treasures, this home balances splendor with practicality. At 1913 Holly Hill Dr, every detail crafts a narrative of home, a space not just to live, but to thrive. Welcome to your new beginning.
- Listing ID : ACT4017199
- Bedrooms : 3
- Bathrooms : 2
- Square Footage : 1,935 Sqft

- Stacy Caprio
- View website
- (512) 710-0123
-
stacy@heartofaustinhomes.com














































































