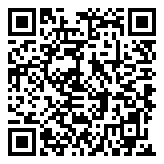Search Homes For Sale
160 Epoch DR, Dripping Springs, Texas 78737 For Sale
3,216 Sqft - 160 Epoch DR, Dripping Springs, Texas 78737

Welcome to your dream home in the highly sought-after Dripping Springs ISD with a 1.51% tax rate! This exquisite property boasts luxury living at its finest, featuring a spacious layout with 4 bedrooms and 3.5 baths. Nestled on a desirable corner lot, this home offers both privacy and prestige. Step inside to discover a meticulously designed interior, where every detail exudes sophistication and comfort. Entertainment awaits in the media room, pre-wired with state-of-the-art 5.1 surround sound, perfect for movie nights or hosting game-day gatherings with friends and family. The chef’s kitchen is a culinary masterpiece, equipped with a double oven, built-in gas cooktop, and a massive kitchen island, providing ample space for meal preparation and casual dining. With cabinets reaching to the ceiling, there’s no shortage of storage for all your gourmet essentials. Unwind in the luxurious owner’s suite, complete with an oversized shower and lavish finishes, creating a tranquil retreat to escape the hustle and bustle of everyday life. Elegance meets functionality in the formal dining room, ideal for hosting intimate dinners or celebratory feasts. Experience the epitome of luxury living in this distinguished residence, where every corner reflects impeccable craftsmanship and timeless elegance. Gated boutique community, luxury pool, clubhouse & playscape, 15+ acres of parkland, direct access to Bear Creek. Don’t miss your opportunity to call this prestigious property home. Schedule your showing today and make your dreams a reality!
- Listing ID : ACT4515756
- Bedrooms : 4
- Bathrooms : 3
- Square Footage : 3,216 Sqft

- Stacy Caprio
- View website
- (512) 710-0123
-
stacy@heartofaustinhomes.com










































