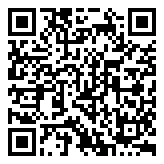Search Homes For Sale
7613 Ecureil DR, Austin, Texas 78738 For Sale
4,128 Sqft - 7613 Ecureil DR, Austin, Texas 78738

Discover 7613 Ecureil Dr, a stylish Drees home in Provence offering 5 bedrooms and 5 full baths. This residence boasts designer upgrades and architectural enhancements, creating an elegant yet comfortable space.
Inside, a grand staircase leads to the main living area and formal dining. The living room features coffered ceilings, a fireplace, built-in bookcases, and sliding doors to the covered patio. The gourmet kitchen is equipped with top-of-the-line appliances, ample cabinetry, and a spacious island. Lots of natural light.
The main level offers three bedrooms, 3 baths, and an office. The primary bedroom features a spa-like ensuite with a soaking tub and walk-in closets.
Upstairs, two bedrooms, 2 baths, and a game room provides entertainment space.
Outside, a covered patio overlooks the backyard. Solar panels and extra insulation ensure energy efficiency.
Provence amenities include a vineyard, pool, playground, and trails. Close to Lake Travis schools, shopping, dining, and recreation.
Experience Austin Hill Country living at 7613 Ecureil Dr.
- Listing ID : ACT7720209
- Bedrooms : 5
- Bathrooms : 5
- Square Footage : 4,128 Sqft

- Stacy Caprio
- View website
- (512) 710-0123
-
stacy@heartofaustinhomes.com
















































































