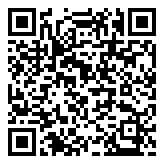Search Homes For Sale
1509 Uhland DR, Leander, Texas 78641 For Sale
2,040 Sqft - 1509 Uhland DR, Leander, Texas 78641

LOCATION, LOCATION, LOCATION. Welcome to a beautiful, meticulously maintained single-story home, nestled within the highly sought-after Mason Ranch community. Neutral color palette unite to create an inviting ambiance that harmonizes with abundant natural light bathing the primary living spaces. The open concept living area comes with an array of windows. The eat in kitchen compliments the spacious dining area, offering flexibility for formal gatherings and relaxed, casual meals with your friends and family. The owner’s suite is a lovely private sanctuary, where you’ll discover a generously sized bedroom with ample space for a cozy seating arrangement. The ensuite bathroom boasts a relaxing garden tub, a separate walk-in shower, and a dual vanity. The sizable backyard is complete with a large back patio that’s spacious for lounging and grilling, as well as an added deck. This move-in-ready home that will afford you a seamless transition to your new Leander lifestyle. Situated just a stone’s throw away from the community pool and community pond. Endless enjoyment is at your fingertips. Convenience awaits with an array of local amenities, including Randalls, the Crystal Falls Town Center, limitless shopping, entertainment, and dining, all conveniently located within a quarter-mile radius. Location, location, location. Zoned to the highly acclaimed Leander ISD, providing quick access to Whitestone Elementary, Leander Middle School, and Leander High School. Come view this beautiful home today before it’s too late!
- Listing ID : ACT8274122
- Bedrooms : 4
- Bathrooms : 2
- Square Footage : 2,040 Sqft

- Stacy Caprio
- View website
- (512) 710-0123
-
stacy@heartofaustinhomes.com
































