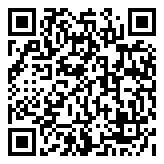Search Homes For Sale
104 Schoolhouse LN, Spicewood, Texas 78669 For Sale
2,719 Sqft - 104 Schoolhouse LN, Spicewood, Texas 78669

Welcome to your dream farmhouse retreat nestled on 5.59 acres of serene countryside bliss. This custom-built farmhouse, constructed in 2018, boasts a perfect blend of rustic charm & modern elegance. Step inside to discover an open floorplan, large windows, a chef’s delight island kitchen, three spacious bedrooms downstairs, each exuding warmth & comfort, along with 2.5 meticulously crafted bathrooms. The primaty suite offers a private sanctuary, featuring luxurious amenities & ample natural light. Ascend to the upper level to be greeted by a versatile bonus room that can serve as a fourth bedroom or recreational space, complete with its own full bathroom for added convenience. Outside, the property is a haven for nature enthusiasts, with lush live oaks & sprawling pasture land creating a picturesque backdrop. The entire perimeter is secured with gated, fenced, & cross-fenced boundaries, ensuring privacy & security. Indulge in the plethora of custom features that set this home apart. A bespoke chicken coop adds rural charm while providing fresh eggs daily. Your furry friends will adore the custom heated dog house, ensuring their comfort in all seasons. Need extra space for hobbies or storage? Look no further than the detached additional garage/shop, equipped with a full bath & private room. Perfect for additional living quarters or mother-in-law suite. With excellent curb appeal & unmatched attention to detail, this farmhouse offers a tranquil retreat for those seeking a quintessential country lifestyle.
- Listing ID : ACT4555168
- Bedrooms : 4
- Bathrooms : 4
- Square Footage : 2,719 Sqft

- Stacy Caprio
- View website
- (512) 710-0123
-
stacy@heartofaustinhomes.com
















































































