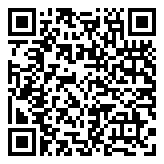Search Homes For Sale
1736 Donetto DR, Leander, Texas 78641 For Sale
3,378 Sqft - 1736 Donetto DR, Leander, Texas 78641

This former Taylor Morrison model home boasts structural enhancements and design upgrades, featuring a gourmet kitchen, extended breakfast nook, designated study, window treatments, and a spacious covered outdoor patio. The exterior exudes curb appeal with lush landscaping and brick wraps. The two-story interior offers an open-concept layout, high ceilings, and ample natural light. A grand staircase welcomes you, leading to a well-lit study for added privacy. The heart of the home showcases an expansive gathering room, gourmet kitchen with custom cabinets, and a cozy breakfast nook. The first-floor owner’s suite provides tranquility with elongated windows, an ensuite bathroom with dual vanities, luxurious bathtub, walk-in shower, and a spacious walk-in closet. Upstairs, three bedrooms feature custom window treatments, ample storage, and large windows. One bedroom has a private full bath, while the others share a spacious bathroom. A bonus flex room adds versatility. Additional features include a powder bathroom, designated laundry room, and a backyard with a covered patio overlooking landscaped surroundings.
- Listing ID : ACT6535280
- Bedrooms : 4
- Bathrooms : 3
- Square Footage : 3,378 Sqft

- Stacy Caprio
- View website
- (512) 710-0123
-
stacy@heartofaustinhomes.com




























































