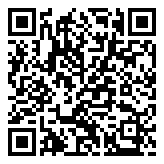Search Homes For Sale
761 Community Ctr RD, Rosanky, Texas 78953 For Sale
4,276 Sqft - 761 Community Ctr RD, Rosanky, Texas 78953

Looking for seclusion and serenity? This sprawling 200-acre sanctuary tucked amidst the serene landscapes of Rosanky, TX, might be the perfect fit. Nestled in the loblolly pines of Bastrop County, lies open air space to retreat into nature and be at home. Central to this idyllic retreat is a spacious 4,276 square-foot home featuring four bedrooms and four baths, including a chef-inspired kitchen equipped with top-tier appliances—a culinary haven sure to delight. Indulge your guests with the charm of an old-world wooden pizza oven, perfect for creating an unforgettable dining experience. As the day draws to a close, gather poolside on the expansive patio to savor the breathtaking sunset—a fitting end to a delightful evening of entertainment.
For those seeking seclusion and serenity, High Lonesome Ranch offers multiple ponds, fields of wildflowers, and abundant birdlife, with sightings of turkey and deer for the nature enthusiast. Multiple grazing pastures provide ample space for equestrian or agricultural pursuits, adding to the ranch’s allure.
Conveniently located less than 30 minutes away from Bastrop, this haven offers both tranquility and accessibility. Fly your own aircraft to and from the property and securely park your plane in the impressive 40×70 airplane hangar, boasting a 2,000-foot FAA-certified grass runway for seamless take-offs and landings. Embracing sustainability, the property seamlessly integrates with the grid while harnessing renewable energy through 32 bi-facial solar panels, supported by battery backups.
Your dream retreat awaits, offering a myriad of amenities for your enjoyment—consult the Listing Amenities sheet for a comprehensive overview of what awaits.
- Listing ID : ACT8596956
- Bedrooms : 4
- Bathrooms : 4
- Square Footage : 4,276 Sqft

- Stacy Caprio
- View website
- (512) 710-0123
-
stacy@heartofaustinhomes.com
















































































