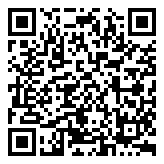Search Homes For Sale
123 Yukon TER, Georgetown, Texas 78633 For Sale
1,667 Sqft - 123 Yukon TER, Georgetown, Texas 78633

GREENBELT Hill Country Views. Make your next move into this choice Sun City Texas, Cambridge Floor plan. Greet your guests from a front sitting porch into this 2 Bedroom and flex room or a 3rd bedroom (adding a closet) lovely home. This home boasts rich and natural lighting throughout. A Four Season area provides wrap around views of a private, greenbelt back yard. Welcome the Sunrise with that first cup of morning brew from the east patio or rare Four season room. This area is great for an extended cafe area, a reading nook, a music area, or a plant lovers greenhouse. The extended stone covered back patio is waiting for your spring time entertaining. This home also, offers a fenced back yard for additional privacy and room to roam for your favorite FIDO. The Primary suite offers a bay window offering beautiful back yard views. The primary bath has a separate walk in shower and soaking tub, a double sink, and walk-in closet. The open kitchen, with Corian counter tops, offers a breakfast bar area, stainless appliances, a gas range with a premium GE profile vent hood. (all appliances including the Stainless refrigerator convey). The Gathering room also welcomes the morning sun from a wall of windows. A mother-in-law layout grants separated bedroom and bath areas. Nine foot ceilings gives the feeling of space throughout the home. The two car garage with no steps makes bringing-in groceries easy as pie. Located in the NE part of Sun city provides easy access to Hwy 195, the Garden Center, the softball field and the dog park. Add this to your list of must see Sun City homes to view.
- Listing ID : ACT2334050
- Bedrooms : 3
- Bathrooms : 2
- Square Footage : 1,667 Sqft

- Stacy Caprio
- View website
- (512) 710-0123
-
stacy@heartofaustinhomes.com
















































































