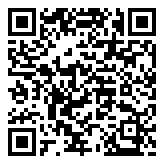Search Homes For Sale
1904 Floresta DR, Cedar Park, Texas 78613 For Sale
3,458 Sqft - 1904 Floresta DR, Cedar Park, Texas 78613

This beautiful stunning two story home has 4 bedrooms, 3.5 bathrooms in a Gated Community.This stunning home features a spacious floor plan with a great outdoor living space and a 4-car garage. The home layout flows beautifully and includes upscale finishes along with multiple bay windows offering natural light throughout the home. This floor plan has 2 dining areas,a game room, contemporary finishes, wood flooring, gorgeous lighting, outdoor kitchen, large backyard, 4 car garage, built-in entertainment speakers and more! Other features include a gas fireplace, crown molding, granite countertops, a large covered patio and an upstairs game room overlooking the family room. The main floor primary bedroom offers a retreat from your busy routine that’s sure to make you feel like you’re far away from it all.The home comes complete with a sprinkler system, Environments for Living Platinum features and so much more. A very beautiful front yard for great relaxation with friends and family, perfect for coffee or tea time, while facing the serene green belt. Enjoy the luxury of brand new, upgraded Quartz vanity countertops in every bathroom. Seconds to HEB grocery store, Walmart, restaurants, and lots of shopping and more at 1890 Ranch Shopping Center, Costco down 1431, The Grove Wine Bar & Kitchen and Whitestone shopping.
- Listing ID : ACT6177653
- Bedrooms : 4
- Bathrooms : 3
- Square Footage : 3,458 Sqft

- Stacy Caprio
- View website
- (512) 710-0123
-
stacy@heartofaustinhomes.com
















































































